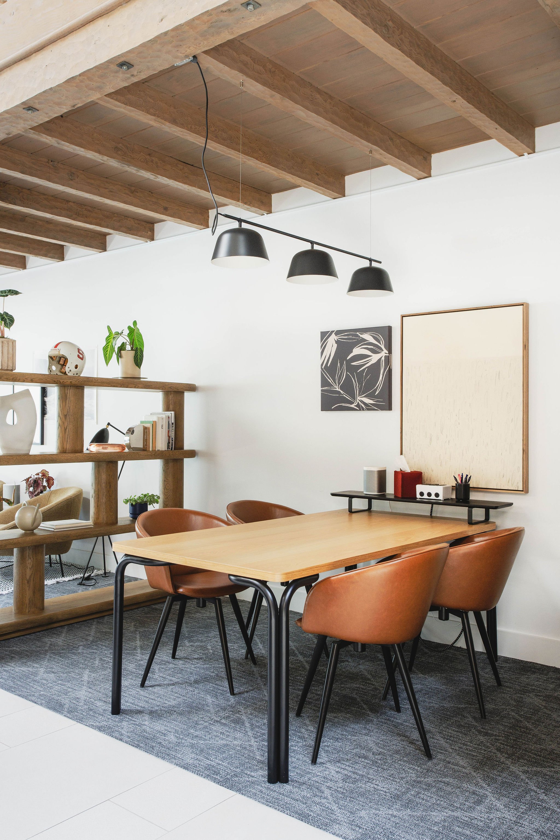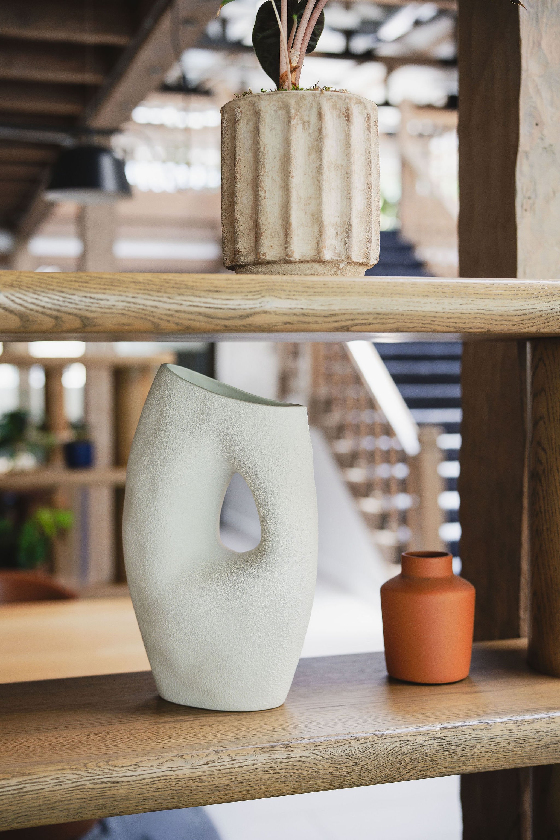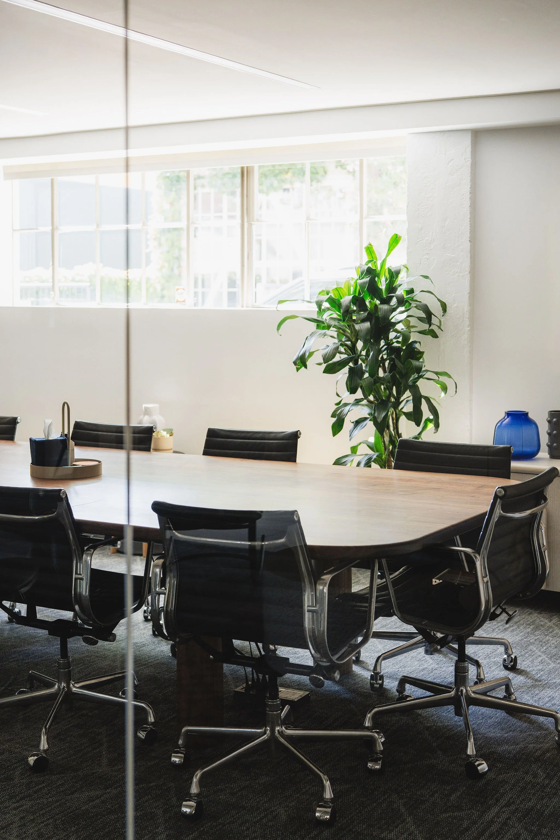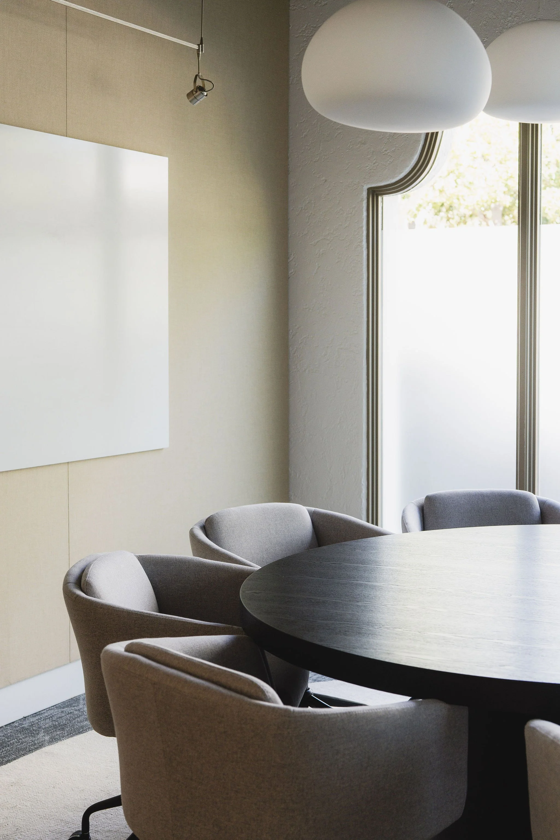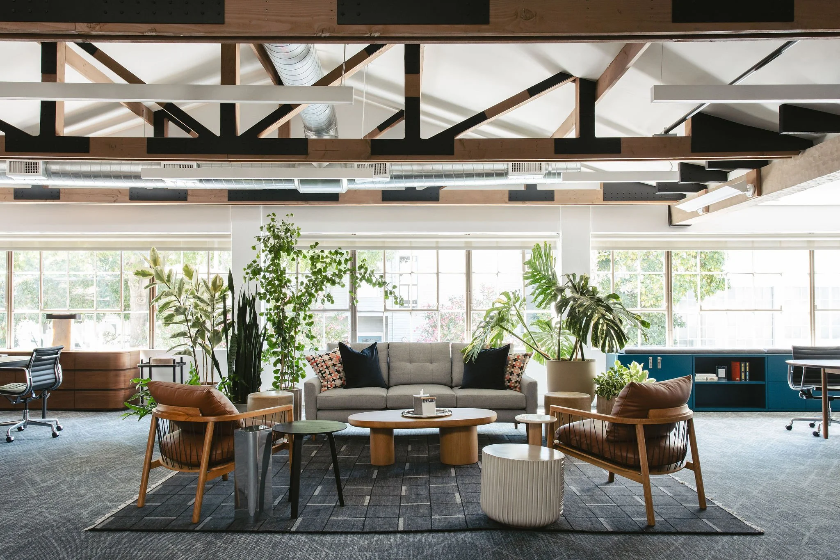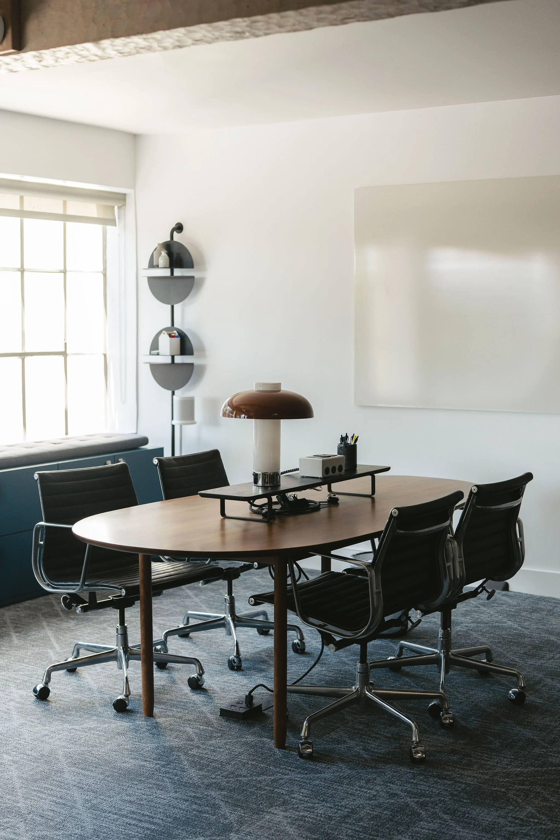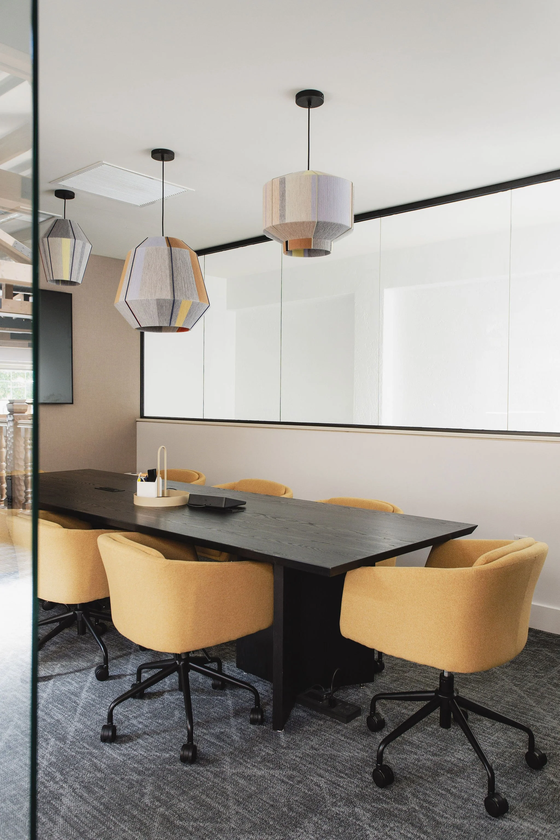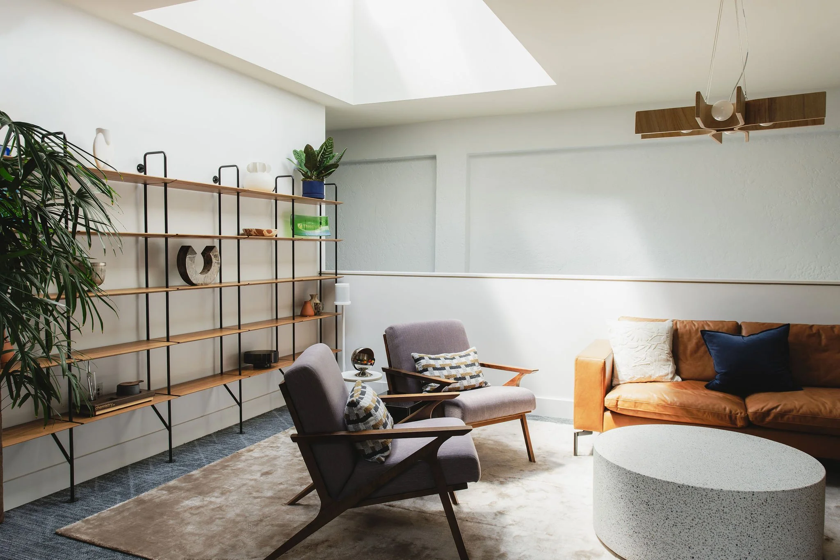Private VC Firm
Palo Alto / 2025
In Palo Alto's downtown district, a Spanish Colonial Revival structure built in 1927 by Birge Clark is the home to a private VC firm with peninsula roots that run deep. Stepping beyond an arched entryway, one enters a light-filled atrium lobby with exposed beams, overlooked by a mezzanine with carved wood banisters. Honoring the organic forms present in the original architecture, we emphasized sinuous curves, abstract volumes, and fine-tuned asymmetry, which come together to shape a serene and inviting environment.
A custom-built desk with teal tiles and soft, rounded edges is the centerpiece of the reception area, offset by a custom bookshelf made from darkened shō sugi ban wood. Throughout this space, work areas intersperse with casual seating, creating an intuitive spatial flow. A solid walnut table in the conference room provides ample space for team meetings, while a custom leather and milled wood banquette becomes a venue for intimate conversation. A grand central staircase draws the eye upward to the second floor, where dappled sunlight filters through original factory windows.
Open work areas with a full range of amenities allow for fluid use of the floor plan, while conference rooms and private offices are outfitted with acoustic wall treatments for privacy. Lounge areas are softened with irregular forms, abundant plant life and natural finishes, from hand-hewn planters to a hand-tufted wool rug whose lines undulate in the manner of rippling water.
Here, in a historic landmark that has stood its ground for almost a century, an enduring and nurturing design is the ideal backdrop for dreaming big.
PROJECT CREDITS
Custom Woodworking
Manual Labor
Tile Work
Sanchez and Sons
Custom Woodworking
Bay Area Custom Furniture
Acoustic Treatment
Eclipse Acoustics
Horticulture
Ito Ito Creative
Photographer
Clara Rice







