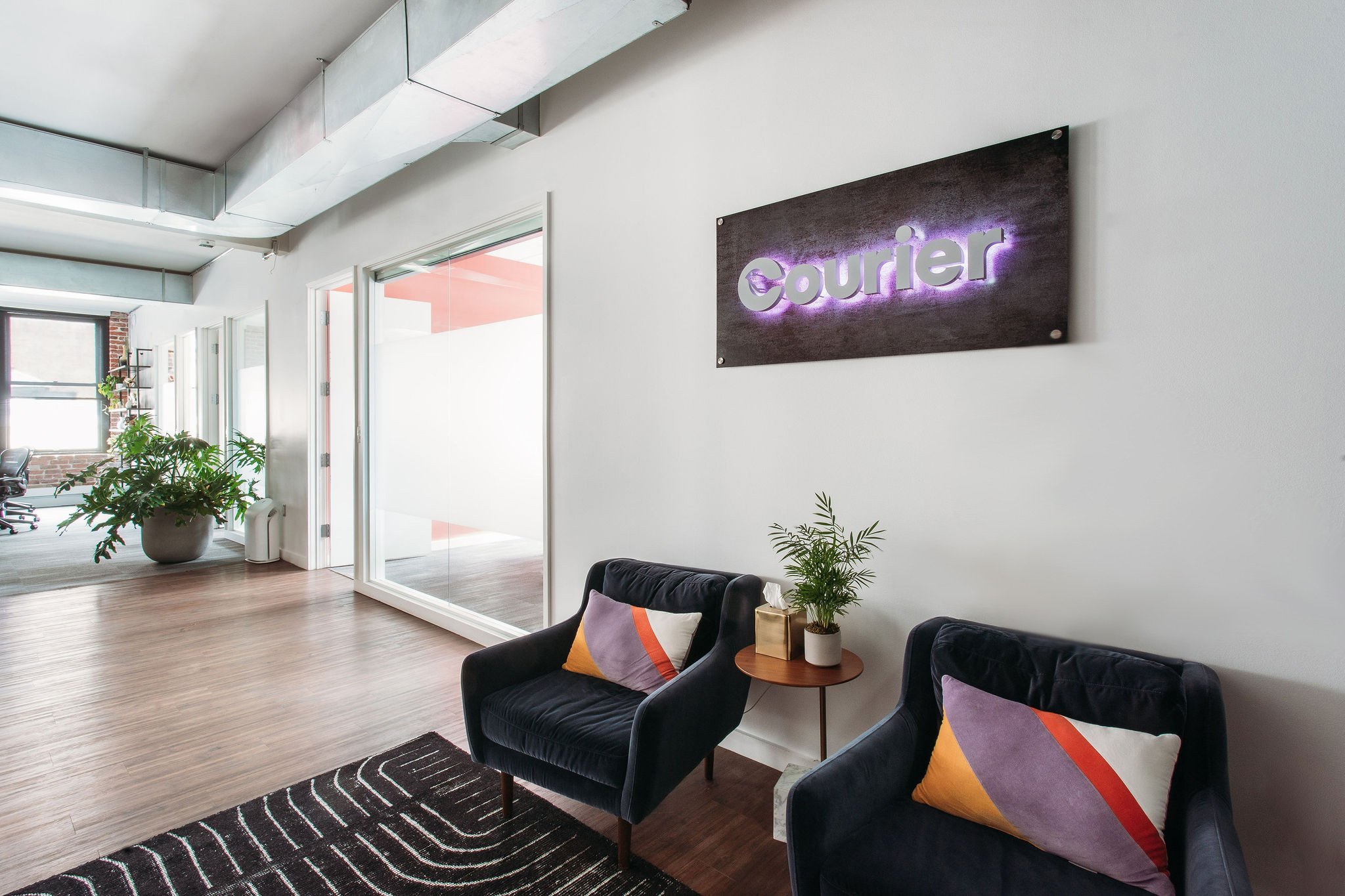Courier
San Francisco / 2022
The goal of Courier's office design was to underscore the industrial framework of their San Francisco space while creating a warm, inviting hybrid environment. Throughout the design, a mix of textures and forms were selected to create a sense of liveliness and intrigue while remaining cohesive.
Meeting rooms are outfitted with integrated technology, offering seamless communication between employees near and far, while dining and all-hands areas serve as flex spaces with modular, easy-to-move pieces. A leading notification management platform, Courier enlisted us to develop a plan that would serve as a point of connection for both remote and in-person work.
We incorporated Courier's existing furniture into the design while bringing in custom branded elements through both decor and statement wall treatments. Additional pops of color appear in textile selection and abundant plant life, which are then anchored by a universal honey-hued palette inspired by the space's original exposed brick walls.

















